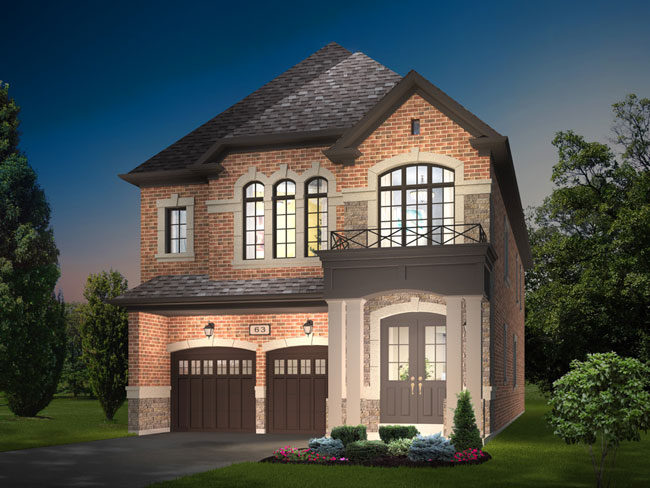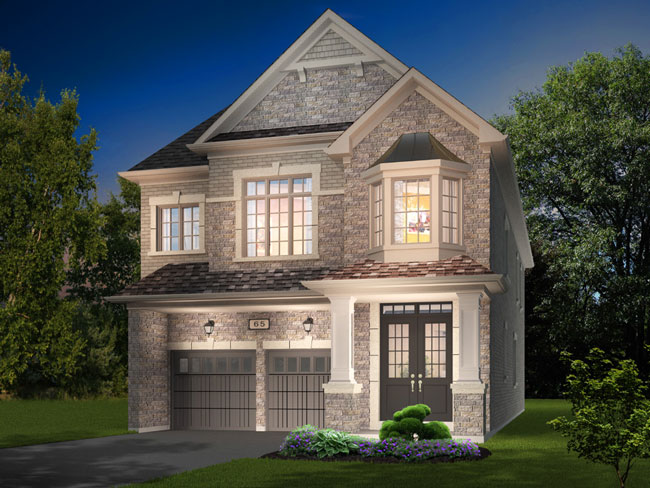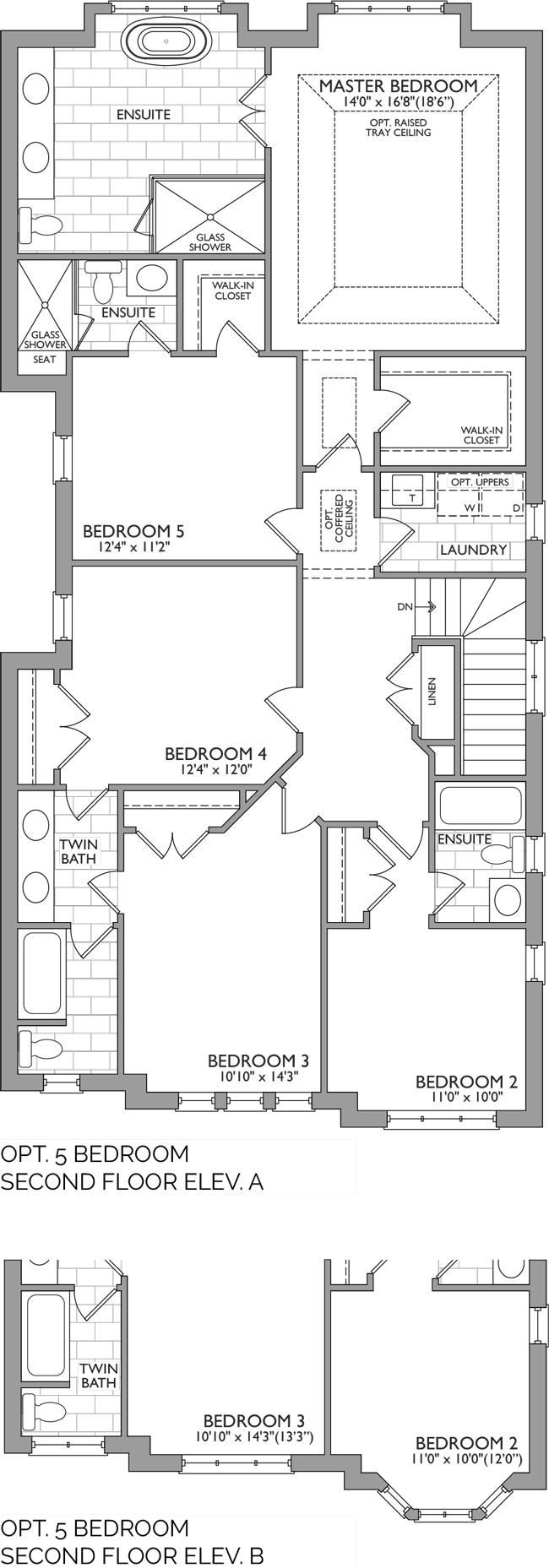
ELEVATION A

ELEVATION B
3,043 SQ.FT.
Second Floor
(Optional 5 Bedroom)

Actual usable space may vary from stated area. Dimensions, specifications and architectural detailing are subject to changes without notice E. & O.E. All renderings and landscape features are Artist’s concept.